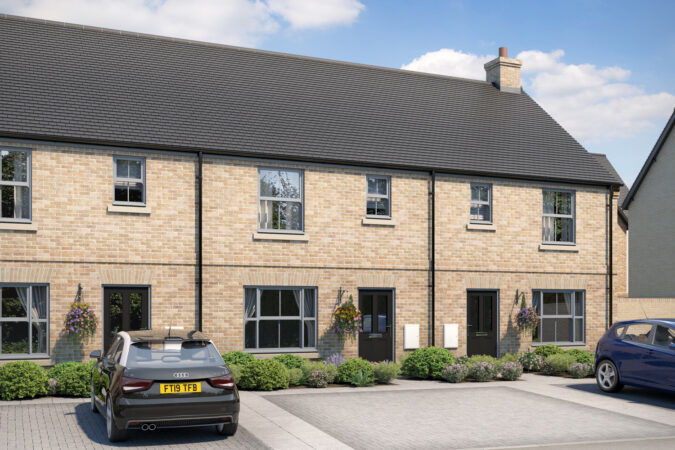
Key features
- NHBC 10 year guarantee
- Symphony ‘Inline’ kitchen units in choice of colours and textures. Chrome wave handles (choice subject to build stage)
- Contemporary ROCA white bathroom with chrome fittings
- Earthstone worktops with upstand to all 3, 4 and 5 bed homes
- TV point in Lounge and bedrooms
- Porcelenosa wall tiling to bathroom and en-suite (including shower cubicles)
- Internal walls finished in a white finish
- Oak stair handrail to all properties
- Integrated dishwasher, fridge freezer and washing machine to selected plots