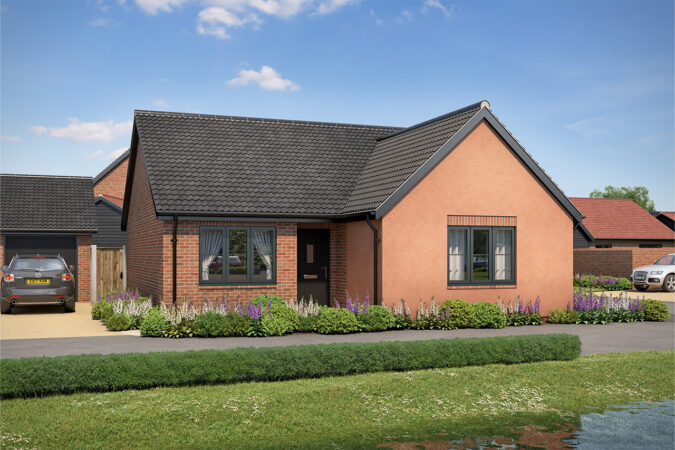
Key features
- 10-year peace of mind with the NHBC Buildmark cover.
- Contemporary Roca white sanitaryware with chrome fittings.
- Symphony kitchen units with a premium worktop upstand, offered in a range of colours and finishes - choice subject to build stage.
- A modern kitchen benefiting from integrated appliances including a dishwasher, washing machine, fridge freezer and cooker.
- Heating system powered by an air source heat pump.
- A generous open-plan living space that creates a spacious and connected home.
- A property that blends timeless charm with spacious living.