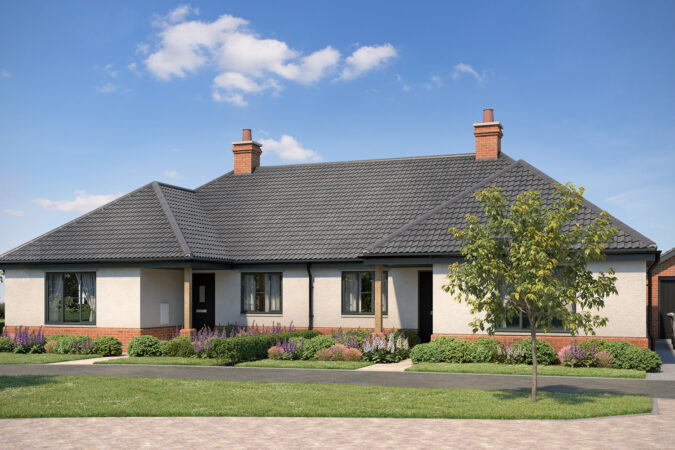
Key features
- NHBC 10 year guarantee
- Contemporary Roca white sanitaryware with chrome fittings
- Symphony kitchen units with a premium worktop and upstand, offered in a range of colours and finishes. (choice subject to build stage)
- TV points throughout
- Low energy external lighting to the front and rear of homes
- Gas central heating
- Electric extractor fan as standard
- 5 panel white Suffolk doors with matching brushed chrome door furniture